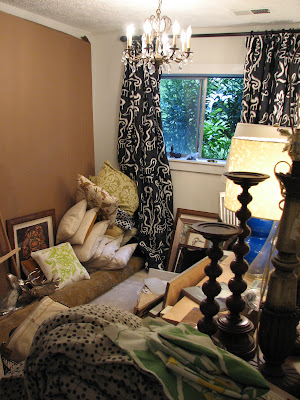{scaaaaaary, I know}
A couple of weeks after doing that, we organized it and started working at our temporary sawhorse & scrap plywood desks. We ordered furniture & and then we waited for everything to arrive. We've been working in it as it gradually became an actual office. It's finally all in & it feels so good to have this new extra space!!!
We lined the walls in shelving (from West Elm) and stacked all of our fabric samples, magazines, client binders, inspiration binders and catalogues on the shelves. I love having a spot for everything!!! (Before it used to be spread through mulitple rooms but now it's all pretty much together.)
It's sort of a long bowling-alleyish room which actually works really well for our purposes. I put two massive hammered metal desks side by side to take up almost the whole right wall. I use the one by the window (and heat vent) and my assistant, Meghan uses the one closer to the camera. (Meghan is perpetually HOT and I like to be toasty so this works out best for us :)
I love having both a light space & a darker space to work in. The office feels much moodier than the main workroom with huge table we use for spreading out projects:
It's so bright in here that it's hard to see the computer screen in the afternoons but it's perfect for working on fabrics & finishes and drawing & spreading out.
...Back in the office, I love this shot that Helen took of the mimosas in my old lab beakers:
{Thanks for the flowers Holly!!!}
I was able to fit a teensy corner desk in the corner of the room for an additional workstation for bookkeeping & for our new intern, Alexa. Christian has pretty much claimed it though:
{I snapped this pic of Christian in his NASA suit, "working."}
Our inspiration wall is finally up above our desks & it makes me so happy!!!
We layered it with photos that inspire us (some that have been saved for years with the hopes of one day having this wall) fabrics we love & that fit our mood, and mementos. I piled some of my favorite design books in front of the wall for easy access, and because these desks are so incredibly deep (I think almost 3 feet?!!) we now actually have room for them to be nearby.
(You can spy Baby Liess's pic in there towards the bottom in front of my workstation! ;)
Anyway, because we have a place for almost everything, it's been really easy to keep it organized & that's so freeing. (It's like those dreams you have of finding extra rooms in your house!!)
Also, I thought the comments were really interesting in the last post (from Friday) about sharing things on blogs, magazines, etc. There seems to definitely be very differing opinions and I see both for sure but will probably continue with "sneakity peeks" of rooms vs showing the whole spaces until after I've given them a chance to be published. (My office today is different because it's on my own home, of which I think I've shown pretty much every inch of on here :) Would love to know your thoughts!
If you'd like help creating a home you absolutely love, contact me about our design services.
*Photos by Helen Norman

















0 comments:
Post a Comment